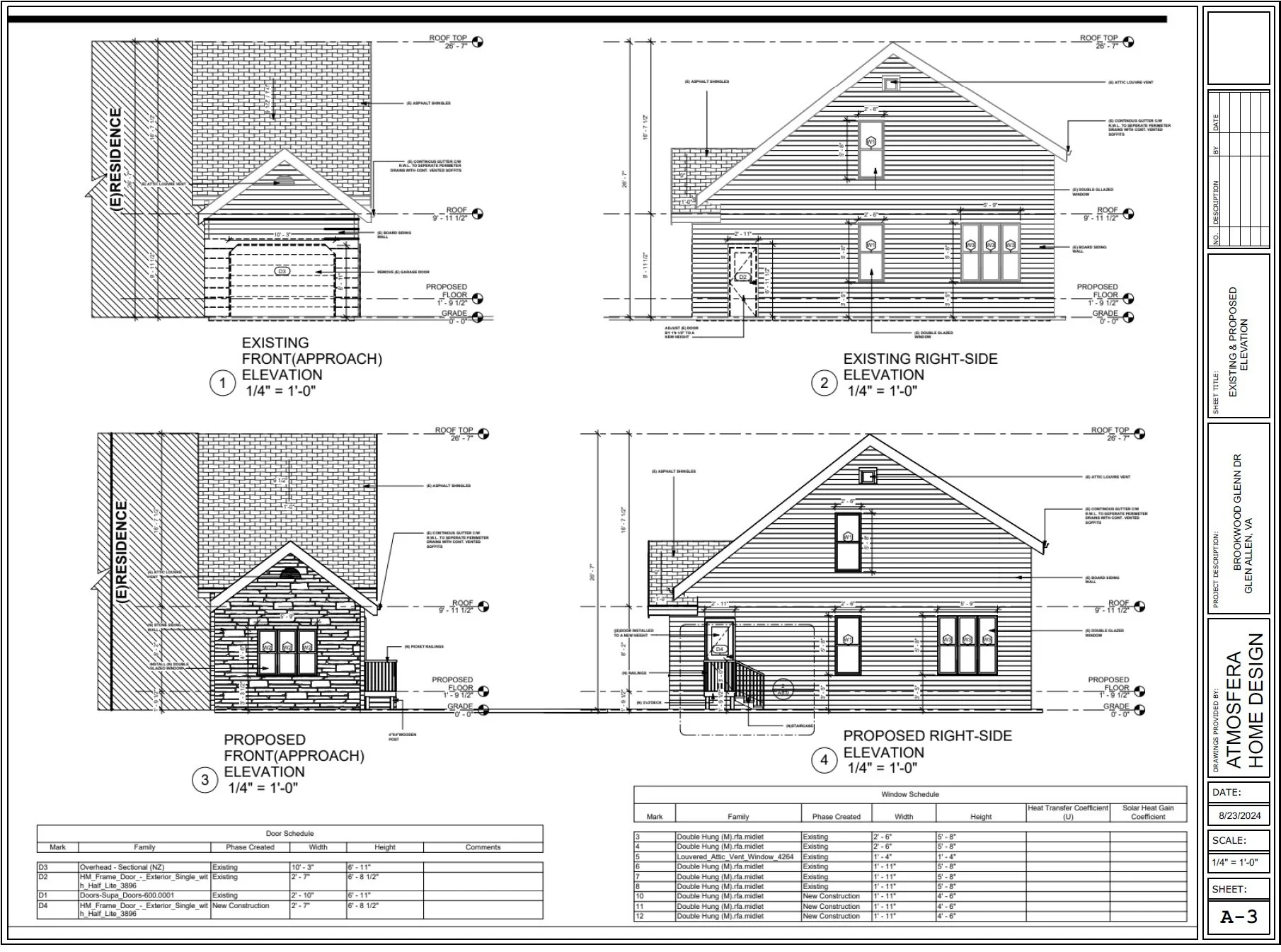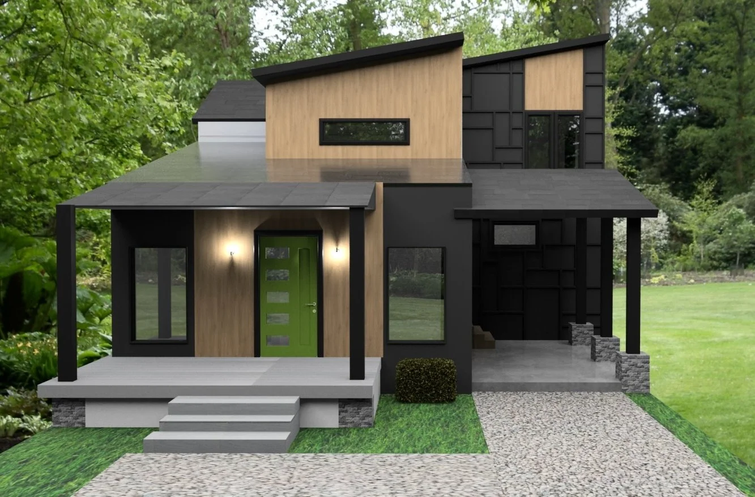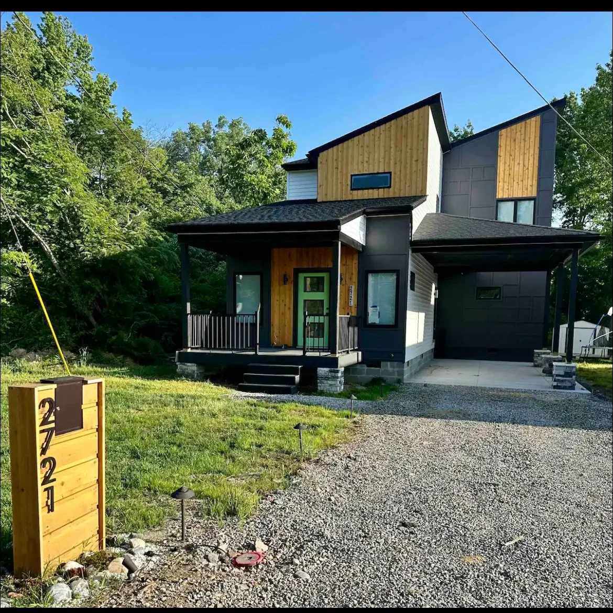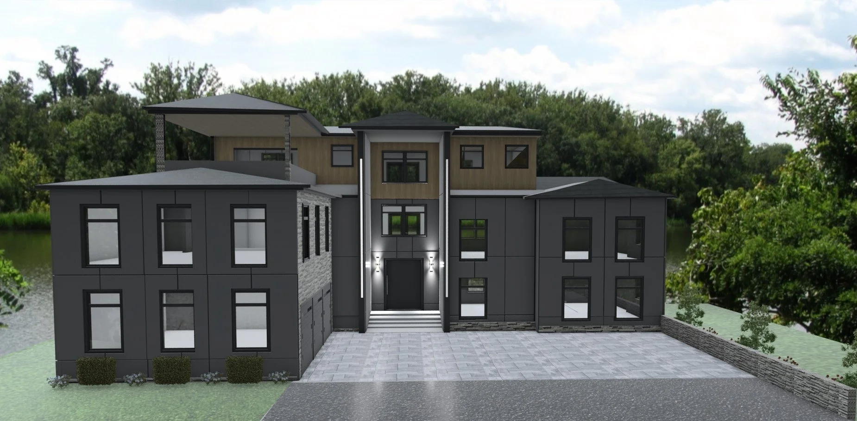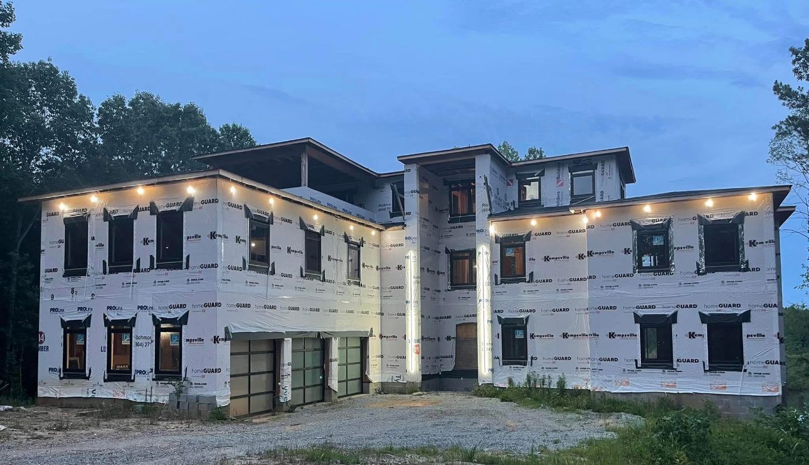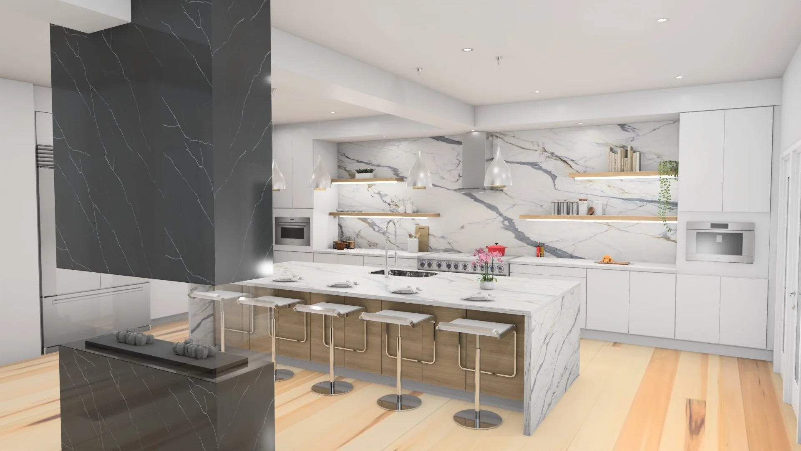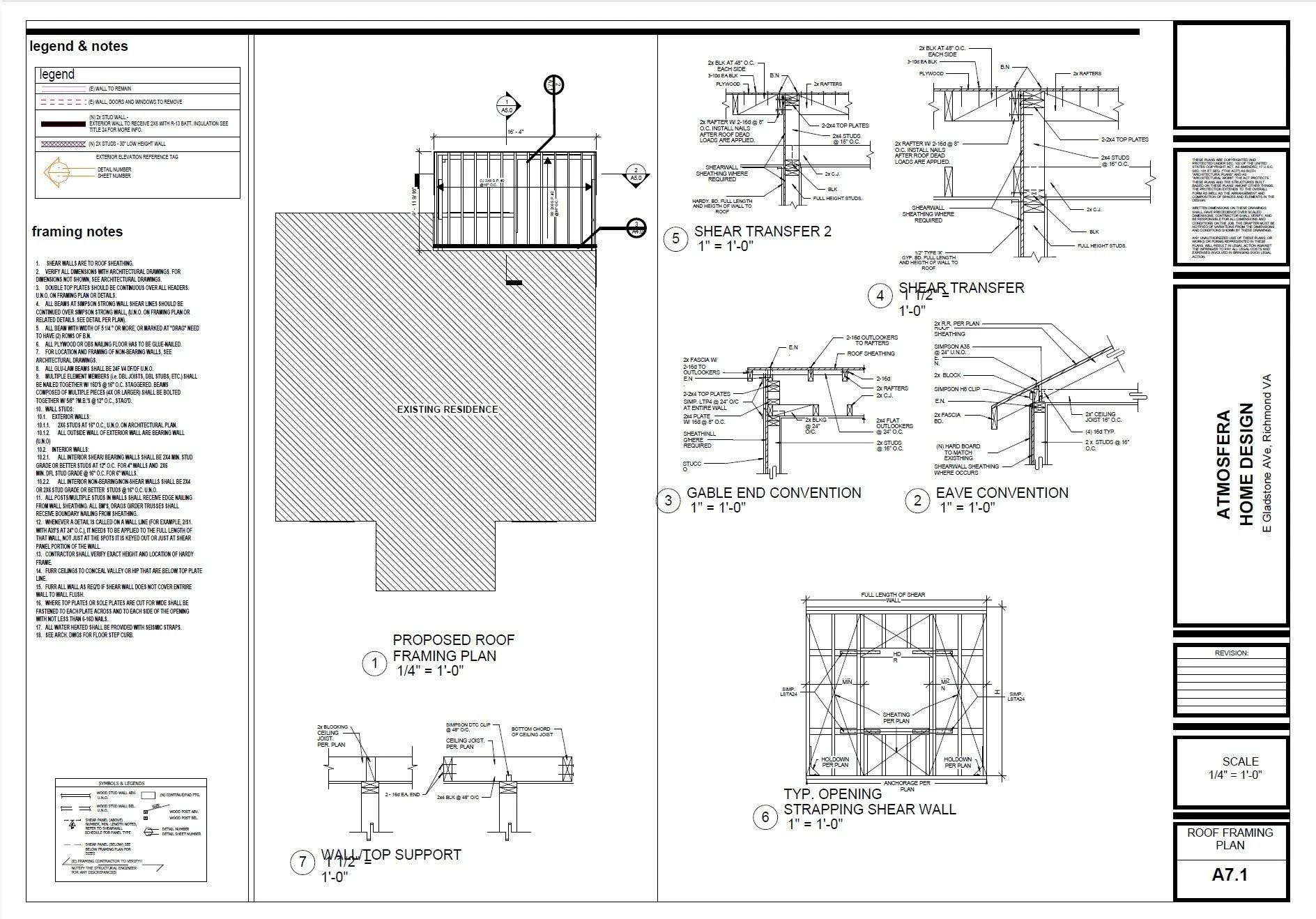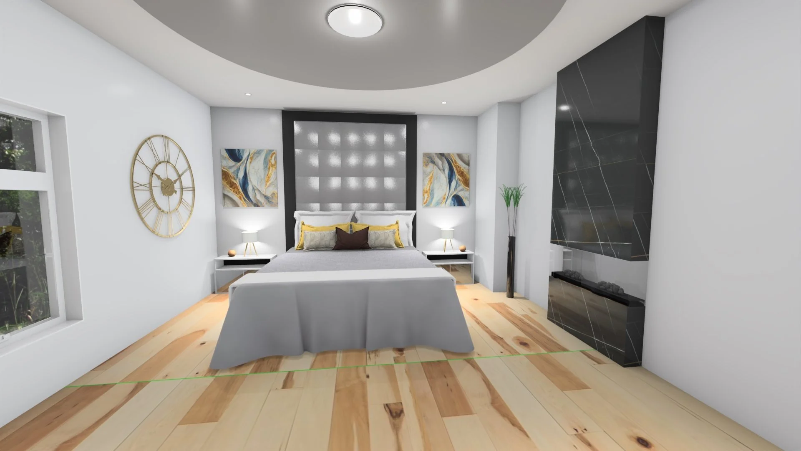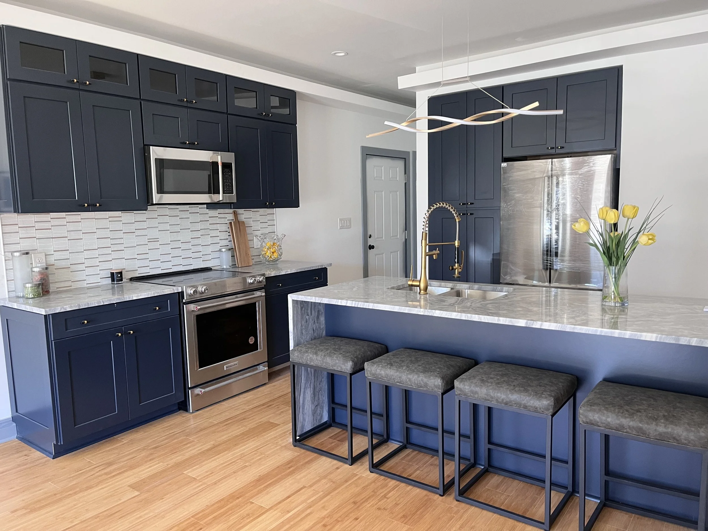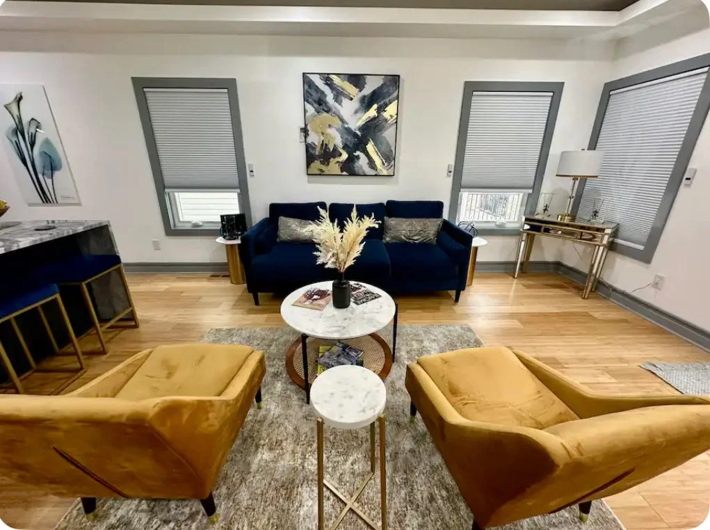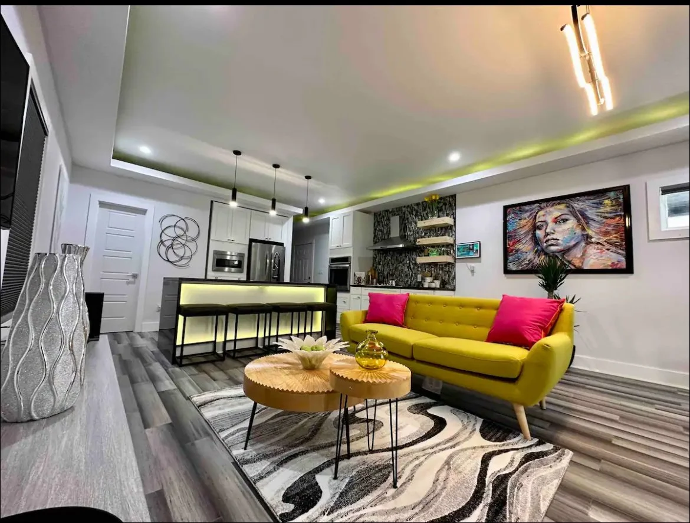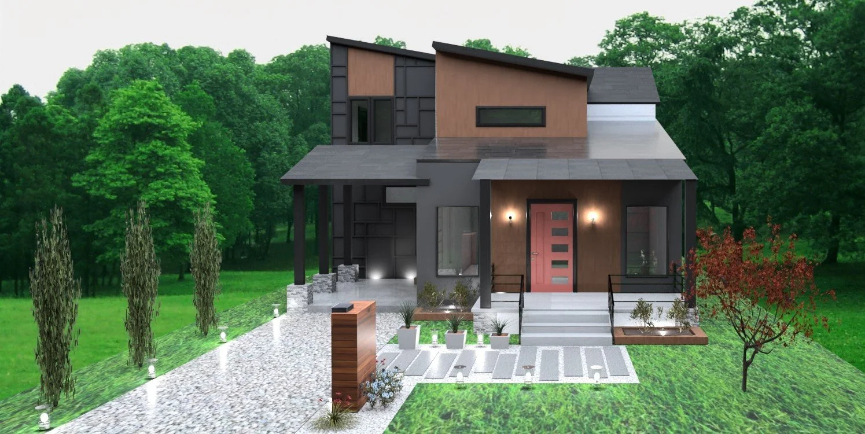
Design & Drafting Services
Atmosfera Home Design, LLC, specializes in detailed 3D renderings and architectural plans for homeowners, contractors, and real estate investors.
Whether you’re planning a new home build, remodeling project, or property renovation, our professional designs provide clarity and efficiency to your construction process.
✔ Custom Architectural Plans – Precision-driven blueprints for renovations and new builds.
✔ 3D Renderings & Virtual Walkthroughs – Realistic previews of your home design.
✔ Permit-Ready Construction Plans – Get fast approvals with detailed architectural drawings.
✔ Space Planning & Layout Optimization – Improve functionality with expert designs.
✔ Collaboration with Contractors & Realtors – Ensuring seamless execution from planning to construction.
REFUND POLICY: DESIGN FEES ARE NON REFUNDABLE.
Design Packages
-
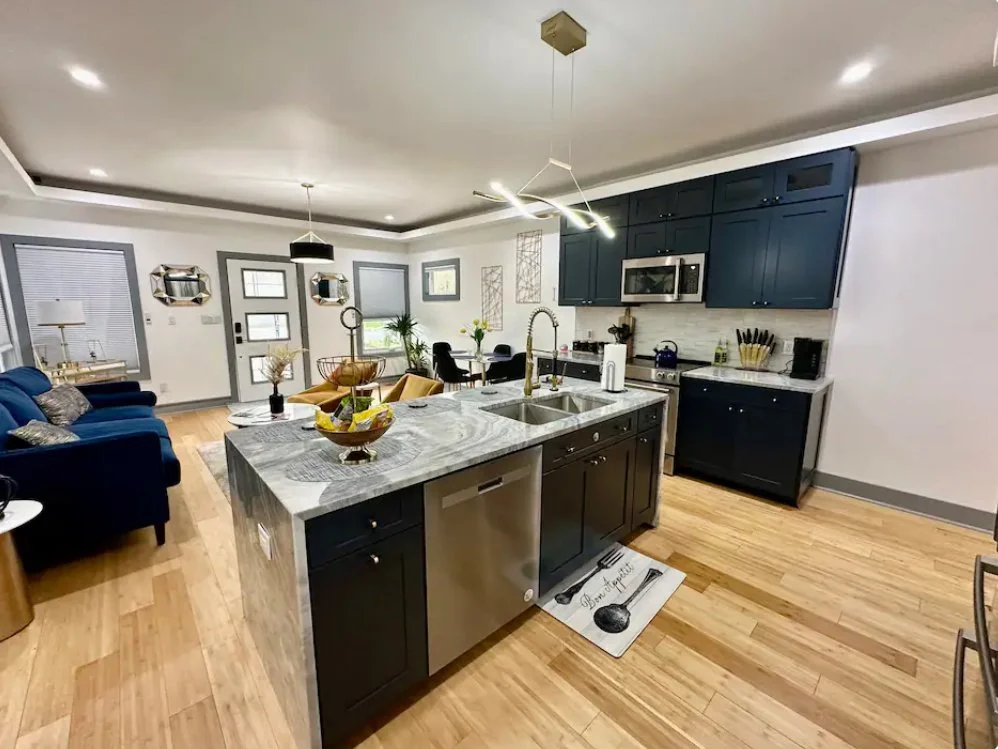
Basic Design Package
Design consultation
Ambiance/Room Design - 3D Renderings
Includes 2 edits (additional edits can be purchased separately)
Measurements of room - provided by client or Floor plan
Multi-room and whole house discounts available
This package is great if you prefer a design guideline for you to follow and implement at your own pace.
-
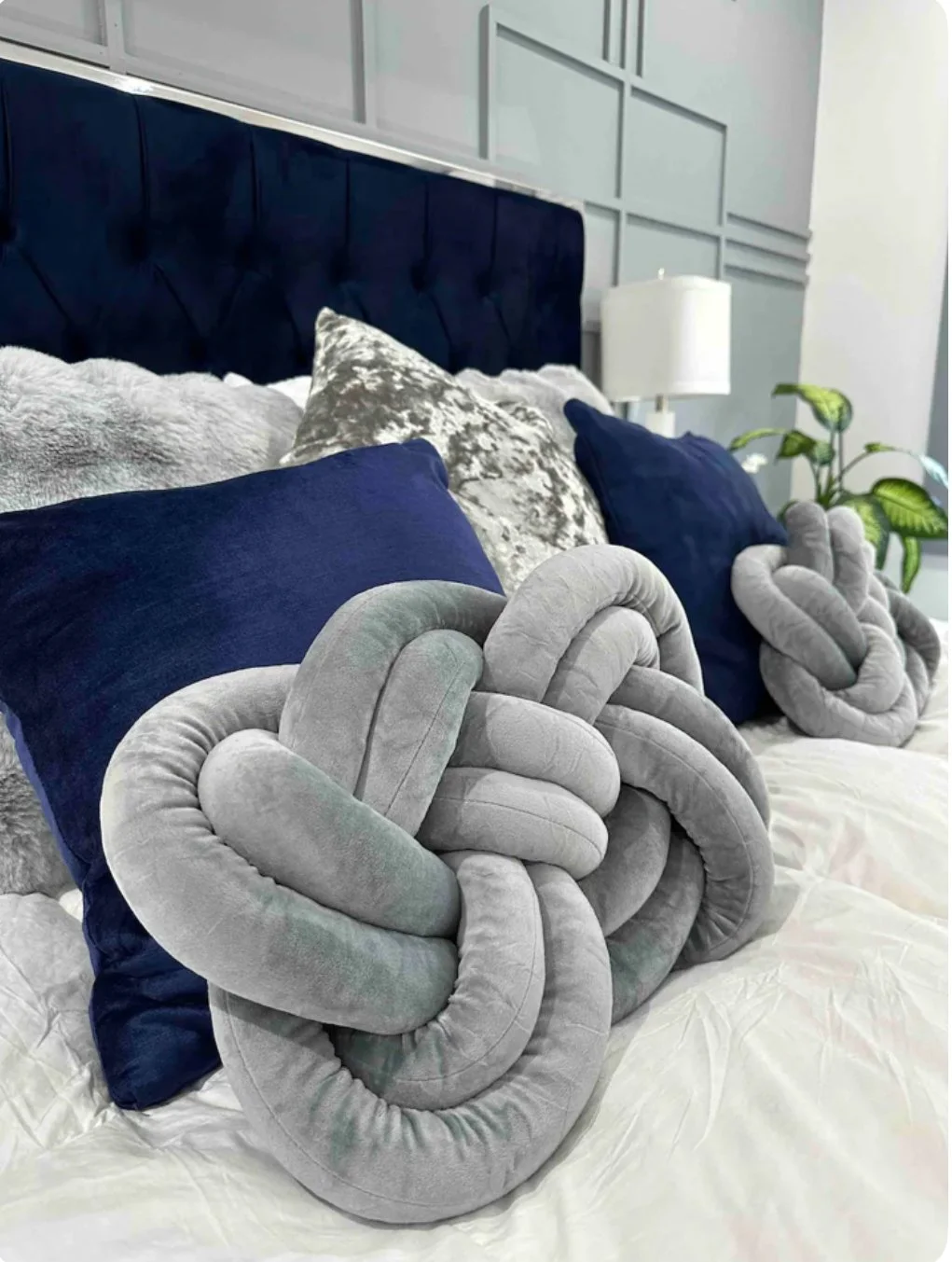
Home Design Package
Everything included in the Basic design package PLUS;
Detailed scope of design direction and project
Material Selections (paint, countertop, cabinets, floor, tile).
Floor plan(s)
Digital design presentation (virtual)
Includes 2 edits (additional revisions can be purchased separately)
Multi-room and whole house discounts available
-

Drafting - Architectural Drawings
Drafting Architectural Plan services for central VA residential building permits & construction take-offs.
-Residential Home Architectural Plans
-Detached garage Plans
-Renovations Plans
-Addition Plans
-Deck Plans
-Interior Remodel Plans
-+ More
